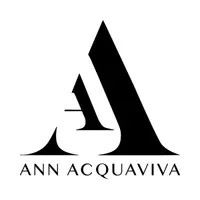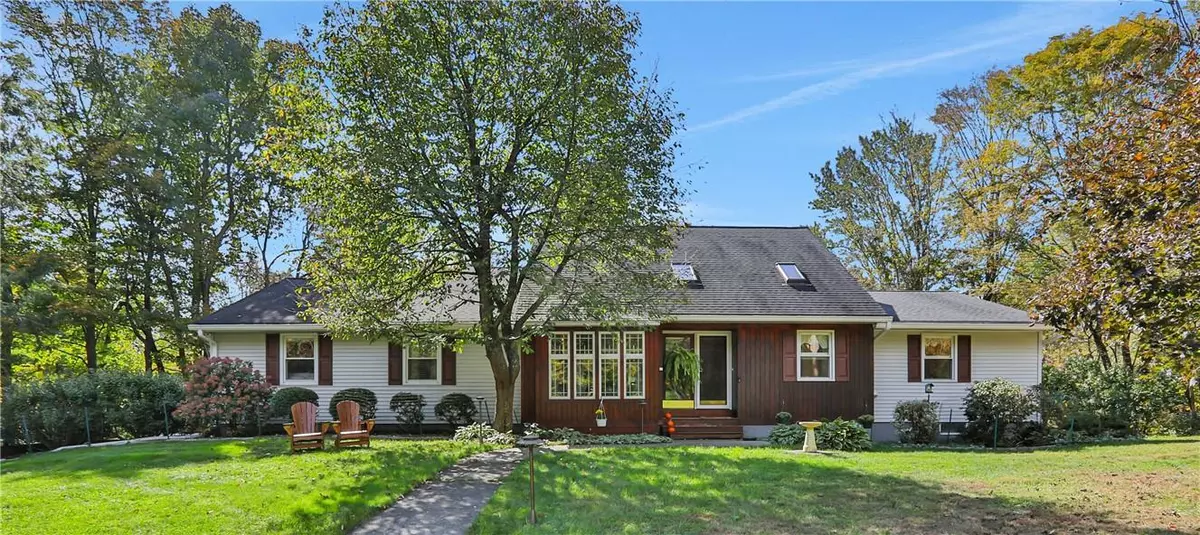$725,000
$725,000
For more information regarding the value of a property, please contact us for a free consultation.
3 Beds
3 Baths
2,253 SqFt
SOLD DATE : 01/15/2025
Key Details
Sold Price $725,000
Property Type Single Family Home
Sub Type Single Family Residence
Listing Status Sold
Purchase Type For Sale
Square Footage 2,253 sqft
Price per Sqft $321
MLS Listing ID KEYH6331247
Sold Date 01/15/25
Style Ranch
Bedrooms 3
Full Baths 2
Half Baths 1
Originating Board onekey2
Rental Info No
Year Built 1958
Annual Tax Amount $7,590
Lot Size 1.130 Acres
Acres 1.13
Property Description
Nestled on a picturesque road, this bright and airy property offers a blend of privacy, luxury, and natural beauty. Situated on just over one acre, the property is surrounded by trees on three sides giving a wonderful feeling of both expanse and wooded retreat. The cathedral great room provides a centerpiece perfect for gathering and enjoying the cozy fireplace (gas) in the cooler seasons. The kitchen is appointed with s/s appliances, granite countertops and a 6-burner cooktop on the center island – efficiently designed for a home cook. Skylights and walls of windows suffuse the living space with natural light. Meticulously maintained, the house is designed to impress, with a generous open-concept floor plan for the main living area. Three spacious bedrooms, including a primary ensuite, walk-in closet, a small study and work area complete the main floor. The newly updated cedar back deck and awning, is perfect for hosting outdoor get-togethers while enjoying tree-top views, sunsets, and birdwatching in your private sanctuary. The home offers one-level living with both an interior and separate outdoor entrances to a spacious, unfinished basement including a small wine cellar. The property slopes gently down a hill to a detached two-bay garage/shed with extra storage space. There is also a propane-powered generator for peace of mind. A half mile off the Taconic State Parkway, and 15-20 minutes from Amtrak, the Villages of Rhinebeck and Millbrook, this turnkey Hudson Valley gem offers a unique blend of easily accessible country charm and modern convenience. Your private retreat awaits! Additional Information: ParkingFeatures:1 Car Attached,2 Car Detached,
Location
State NY
County Dutchess County
Rooms
Basement Walk-Out Access, Full
Interior
Interior Features Master Downstairs, First Floor Full Bath, Cathedral Ceiling(s), Granite Counters, Walk-In Closet(s)
Heating Propane, Baseboard
Cooling Central Air, Ductless
Fireplaces Number 1
Fireplace Yes
Appliance Stainless Steel Appliance(s), Electric Water Heater, Cooktop, Dishwasher, Dryer, Microwave, Refrigerator, Oven, Washer
Exterior
Parking Features Attached, Detached, Driveway
Utilities Available Trash Collection Private
Total Parking Spaces 3
Building
Sewer Septic Tank
Water Drilled Well
Structure Type Frame
Schools
Elementary Schools Seymour Smith Intermediate Lrn Ctr
Middle Schools Stissing Mountain
High Schools Stissing Mountain Jr/Sr High School
School District Pine Plains
Others
Senior Community No
Special Listing Condition None
Read Less Info
Want to know what your home might be worth? Contact us for a FREE valuation!

Our team is ready to help you sell your home for the highest possible price ASAP
Bought with Halter Associates Realty Inc
"My job is to find and attract mastery-based agents to the office, protect the culture, and make sure everyone is happy! "



